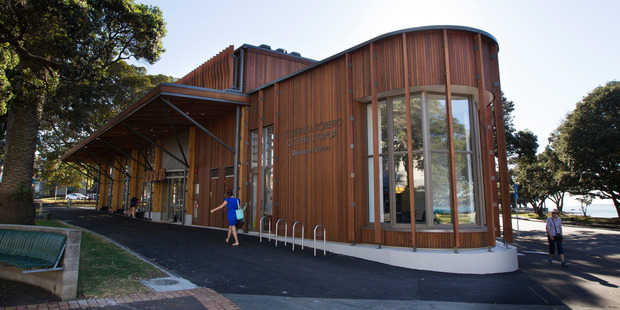Anne Gibson - Property editor of the NZ Herald - March 3, 2015
Quadrupling in visitors answers those who questioned need for new building.

"This hidden door will eventually have books stacked in it," explains Athfield Architect director Jon Rennie, swinging back a hinged entranceway whose face is a bookshelf, at the seaward Torpedo Bay or King Edward Parade end of the new two-level building.
That door initially appears part of a solid, fixed wall but Rennie of the practice's Auckland office explained how it allows easier access between the two ground floor areas.
He worked with Nick Strachan of Athfield's Wellington office, interior designer Suzy Martin and technician Lottie Vandervis to create the new $7.8 million building with a dramatic floor-to-ceiling glass wall with louvred windows on the north and a curved prow towards the sea, all clad externally in cedar and internally in pine plywood.
More
No comments:
Post a Comment